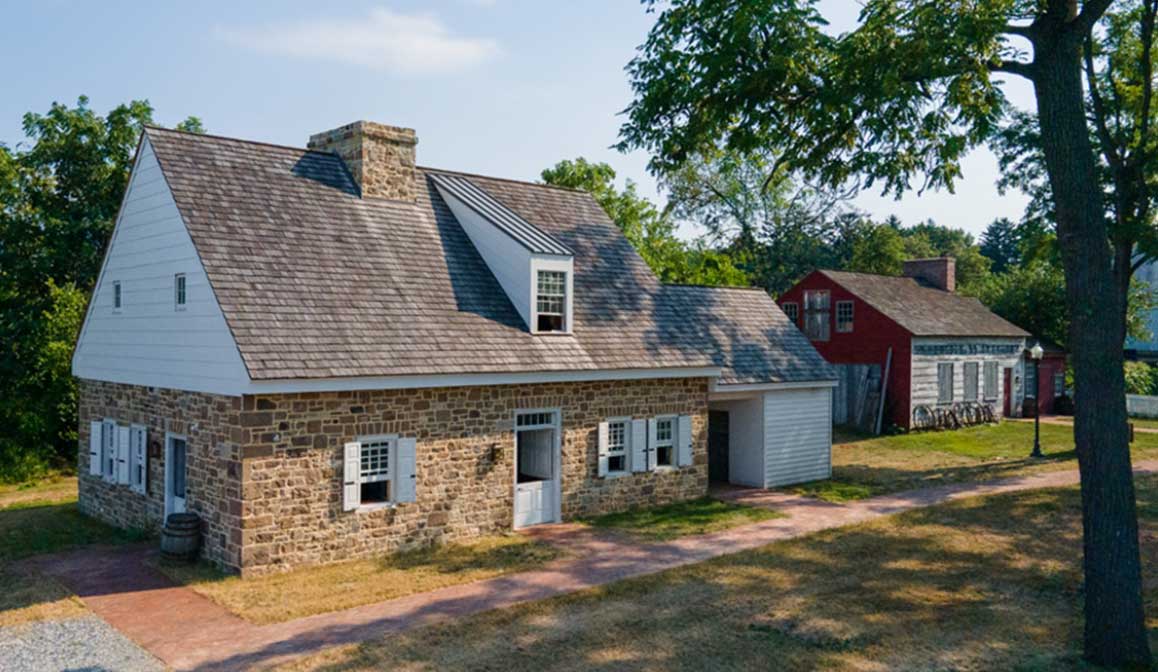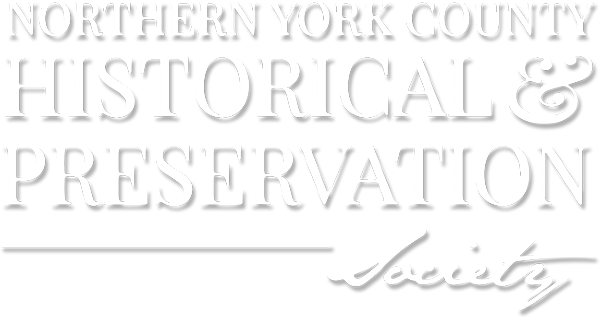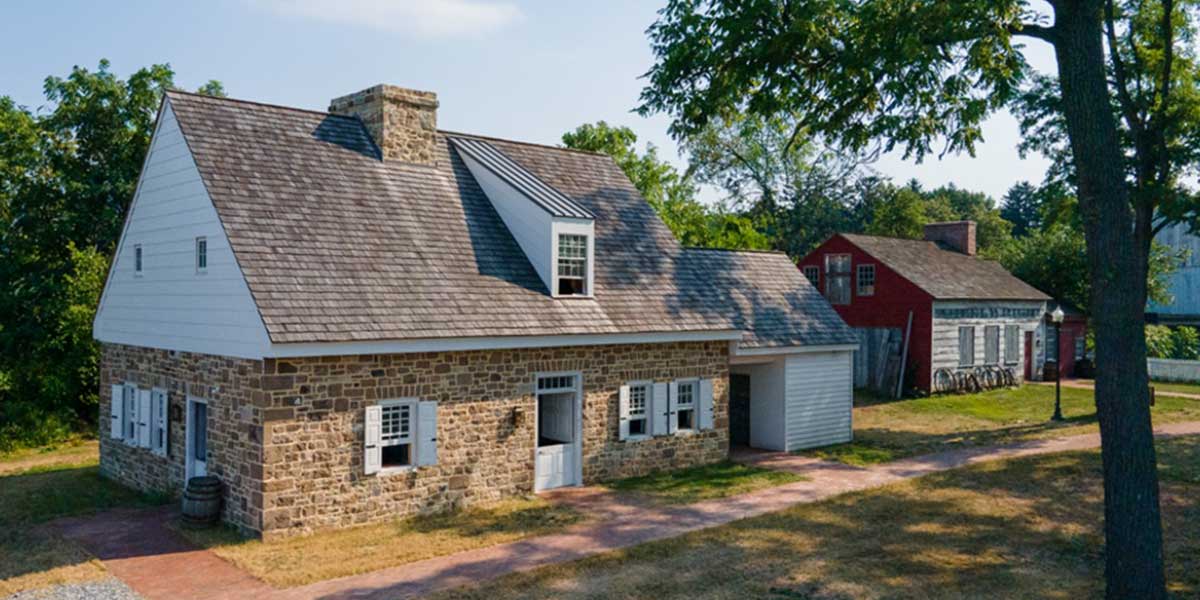
Impractical Distillers: Vol 1.2
Was it worth it?
Late 18th and early 19th century buildings display definite architectural features characteristic of that period. Ignoring those features could result in a building that looks awkward, silly, or out of place. Our challenge was to construct a distillery that appeared to be built in the late 18th century while adhering to 21st century building codes and construction methods. The Eichelberger Distillery had to look like it stood next to the 1794 tavern, ground barn, wheelwright shop and other outbuildings of the era.
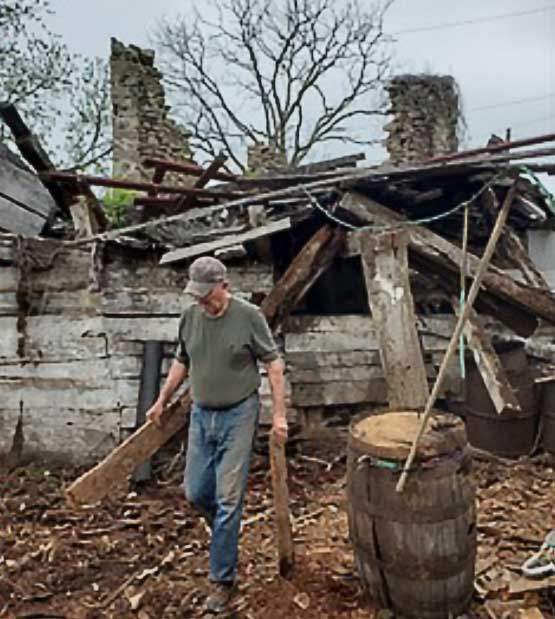 A key element to achieve that goal was to use as many old materials as possible. We were fortunate to harvest stones from an old barn built in 1809. We hauled 50 tons of natural cut sandstone...by hand; one pick-up truck load at a time! Equally important to “antique” building materials was finding a stone mason capable of laying stone in the early Pennsylvania style.
A key element to achieve that goal was to use as many old materials as possible. We were fortunate to harvest stones from an old barn built in 1809. We hauled 50 tons of natural cut sandstone...by hand; one pick-up truck load at a time! Equally important to “antique” building materials was finding a stone mason capable of laying stone in the early Pennsylvania style.
The best restoration stone mason in the area, Bruce Trostle, created a realistic exterior utilizing masonry technics seen in early Pennsylvania stone construction. Over each door and window is a jack arch.
Period correct “raised V” style of pointing was used to fill the joints between the stones. Even the large chimney in the center of the roof is authentic. It is squat, with a drip course near the top as was common in the 18th century.
The roof is a steep 12 over 12 pitch and covered with heavy cedar shingles. The shed dormer is another unique feature. The original 12 light over light sashes have 8x10 panes filled with antique glass. The dormer brings light into the second floor while adding character and authenticity to the building.
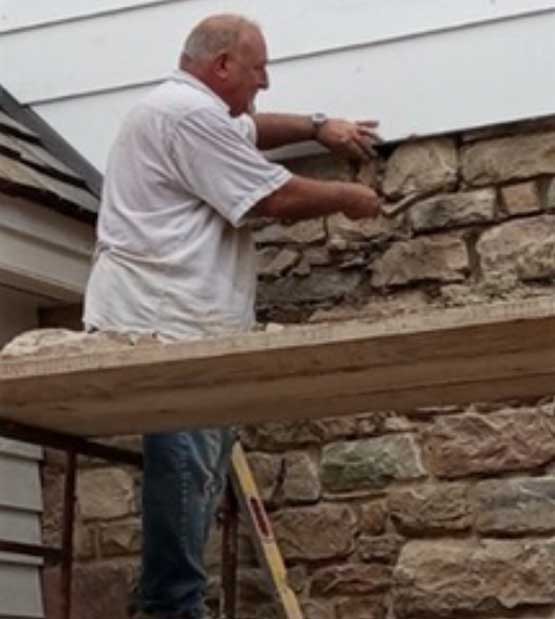 The design of the building was influenced by “The Practical Distiller”, written by Samuel McHarry of Lancaster PA, in 1809. Information from an original 1770’s Pennsylvania distillery and McHarry’s book provided a template for the design. The chapter “Observations on Erecting Distilleries" recommended the lower story be 10 feet high, “well built with stone and lime, neatly plastered – the windows well glazed with shutters”. His recommendations are evident in our building.
The design of the building was influenced by “The Practical Distiller”, written by Samuel McHarry of Lancaster PA, in 1809. Information from an original 1770’s Pennsylvania distillery and McHarry’s book provided a template for the design. The chapter “Observations on Erecting Distilleries" recommended the lower story be 10 feet high, “well built with stone and lime, neatly plastered – the windows well glazed with shutters”. His recommendations are evident in our building.
The doors and heavy window frames are built from mahogany primarily for maintenance purposes. Window frames are mortise and tenon construction with panes of recycled antique glass. Exterior shutters are paneled and sheathed on the interior with lighter boards attached by rose head nails. Shutter latches and large strap hinges were reclaimed from original buildings. The latter holds Dutch style doors which allows airflow into the distillery from an open top half while maintaining access control from the closed bottom half.
The utility building sits on a stone foundation with cedar siding and a steep, cedar shingle roof. This attachment houses a modern restroom and a mechanical room which contains the many pieces of equipment necessary for compliance with building, security and fire safety codes.
It was challenging, expensive and even impractical to build an 18th century “looking” building in the 21st century. The Eichelberger Distillery turned out beautiful and authentic. Each time a visitor, with an inquisitive look on their face, approaches the building to ask, “Was this building always here?” we know the effort was worth it.
~ The Impractical Distillers: Sam and Murray
